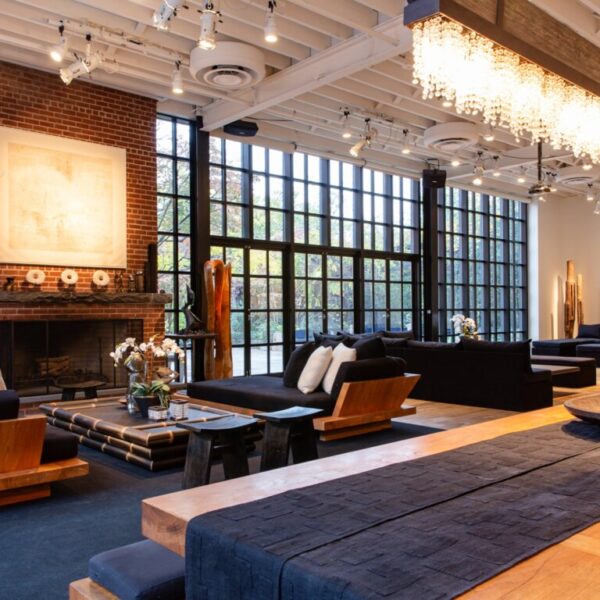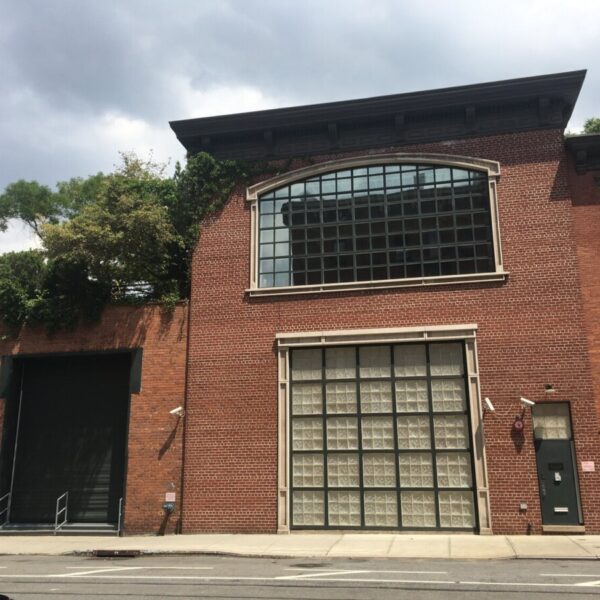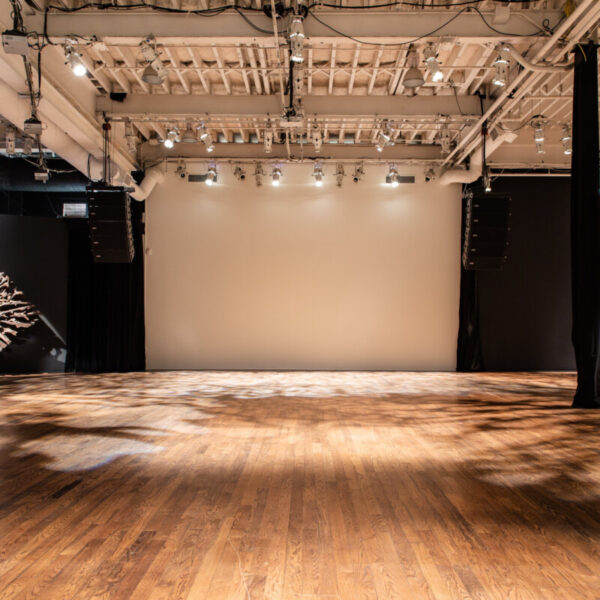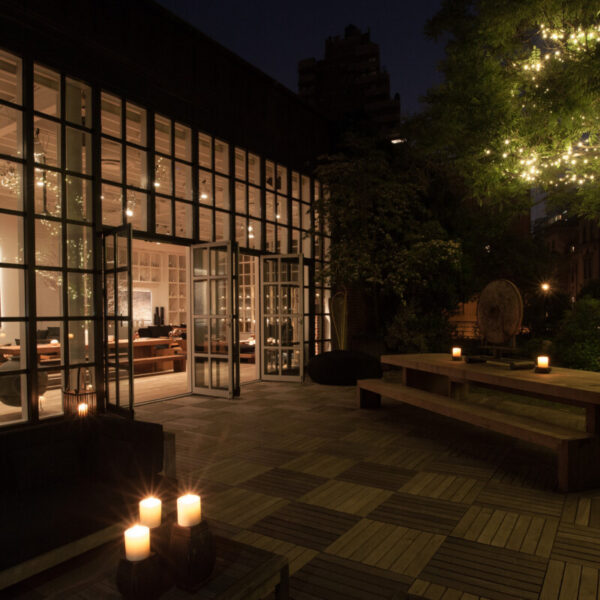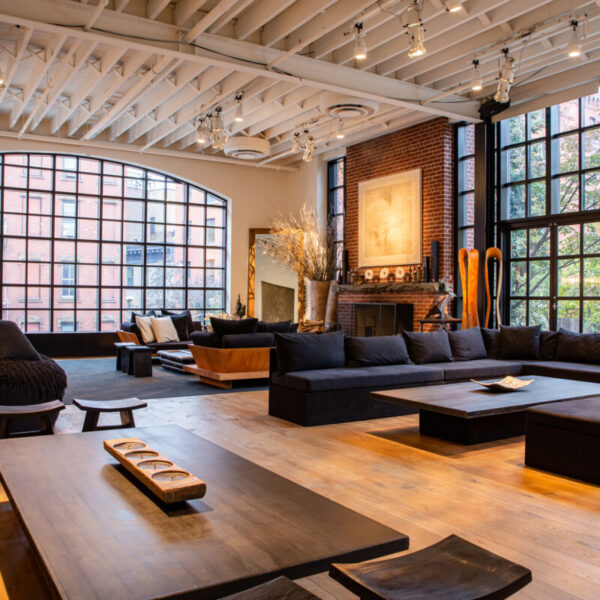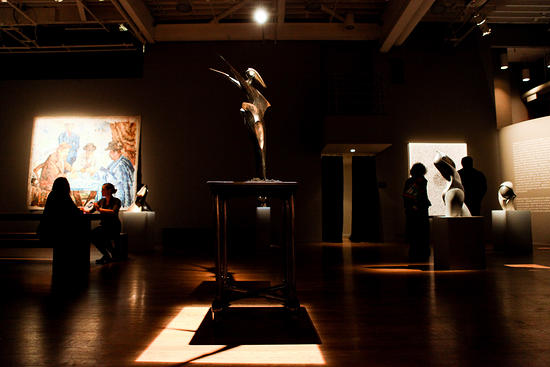Stephan Weiss Studios is one of the most atmospheric spaces in the city, with a main room and back gallery totaling 6000 square feet, in an expansive open plan arrangement. Soaring 22-foot ceilings feature visually striking exposed industrial piping, and sleek wood floors give it a luxurious overall feel. A minimal amount of columns makes it perfect for automobile presentations, while the airy openness assures easy socializing for up to 300 guests, great for large scale cocktail parties. A dramatic double-door entrance opens right onto buzzy Greenwich Street in the West Village, while there is also a separate secure entrance for talent and VIPs. Upstairs is an entirely other space, a stunningly designed and furnished (w/fireplace) loft, with the same industrial-chic high ceilings, but also boasting a wall of factory style windows, which look out over a beautiful strolling sculpture garden. Indoor and outdoor space total 4000 square feet.
Capacities: 300 seated, 375 reception

