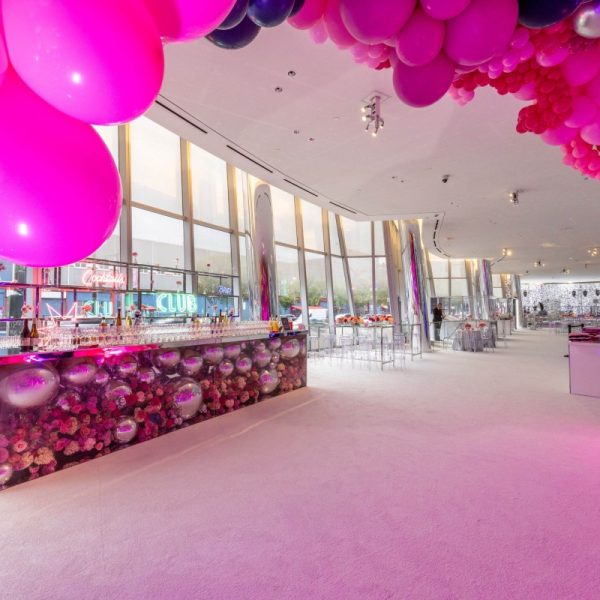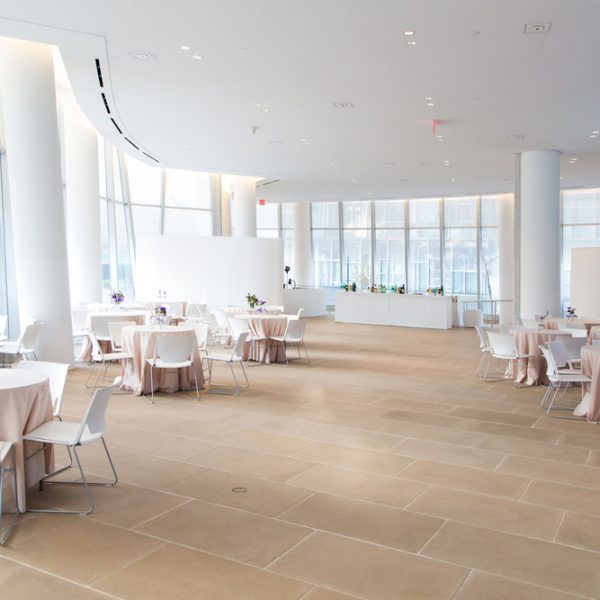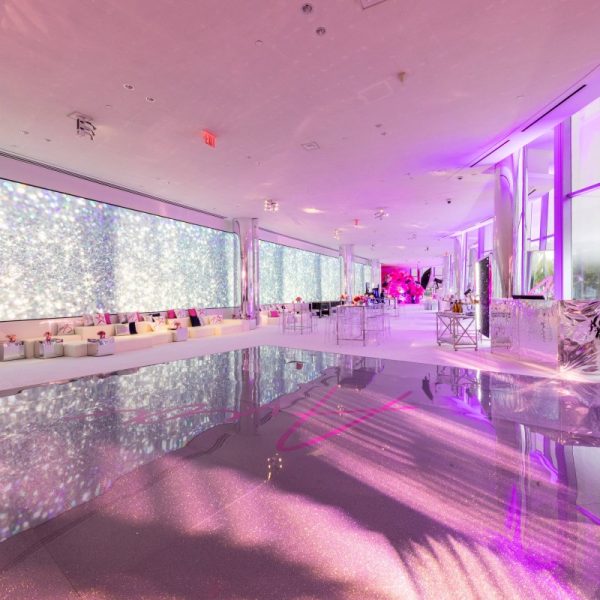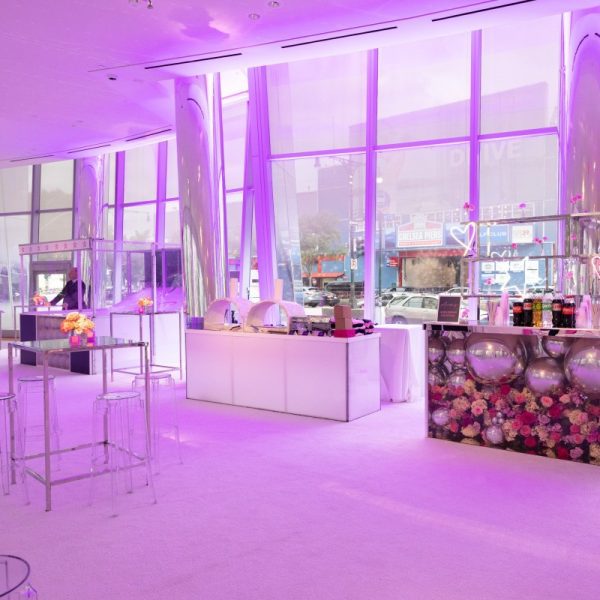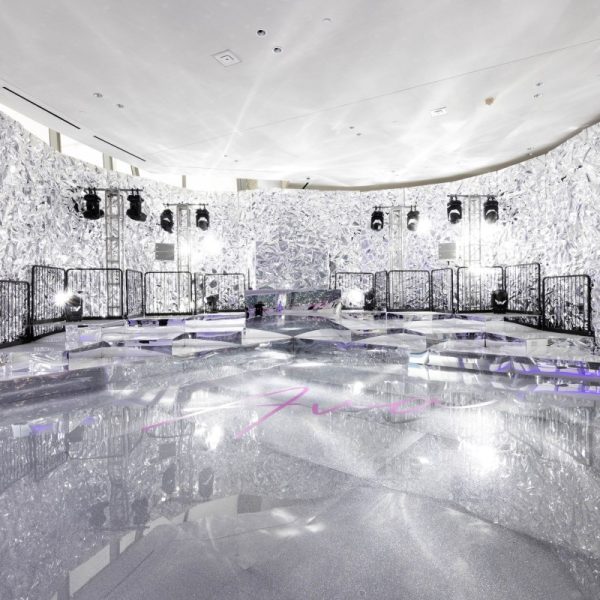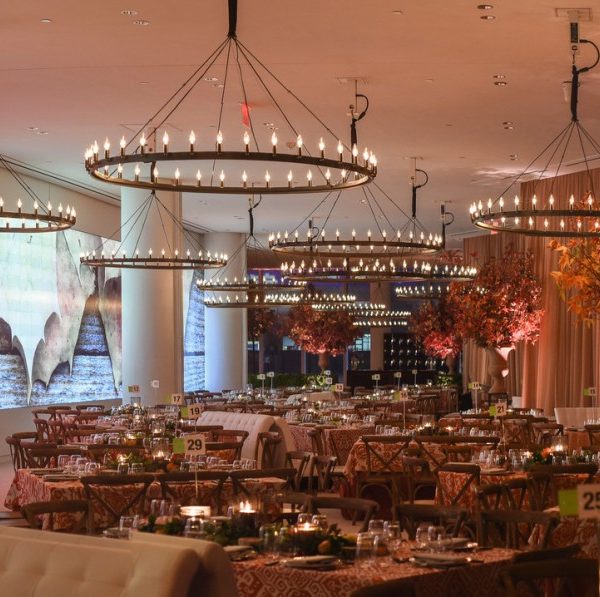Designed by world-renowned architect Frank Gehry, the Ground Floor Lobby of IAC HQ is among the most unique event venues in NYC. It is a great setting for conferences, product launches, press events, dinners, and cocktail receptions.
The Ground Floor Lobby offers 8,550 square feet of flexible event space. The contemporary lobby space is accentuated with floor-to-ceiling windows, custom precast pavers, and two state-of-the-art video walls. Noted as one of the world’s largest, the West Lobby has a 120’ x 10’ high resolution video wall. The East Lobby has a similar 20’ x 10’ video wall utilizing the same sophisticated technology. Other amenities include WiFi, Bose sound system, stage and podium, seating, and catering kitchen.
Capacity: 350 seated, 1,000 reception

